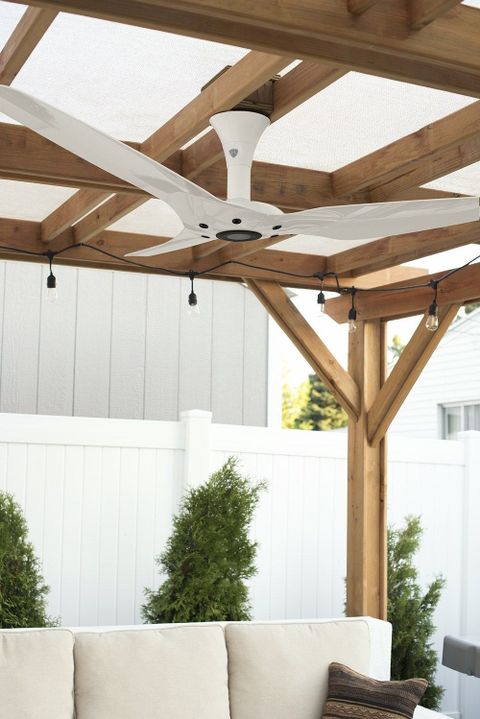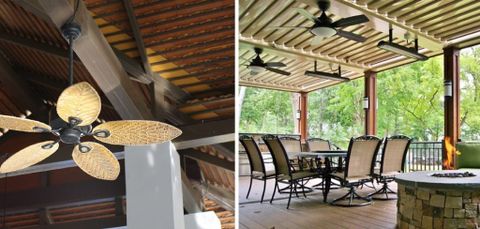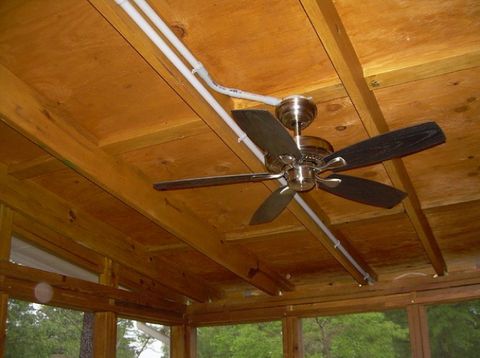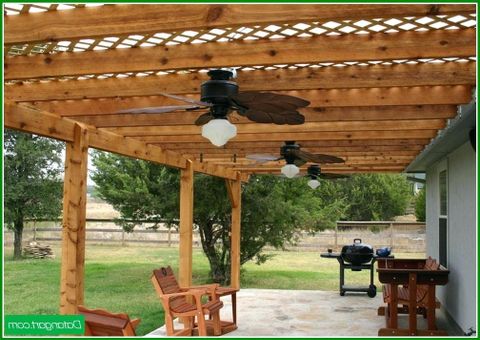Picture this: you’re sitting on your porch, feeling the gentle breeze dance across your skin while the afternoon sun filters through the trees above. That perfect balance between cool air and pleasant shade isn’t just luck – it’s thoughtful design. When we talk about maximizing airflow and shade in outdoor wooden structure areas, we’re really talking about creating spaces that feel like they were made for living, not just existing.
Outdoor wooden structures have a special magic. They bring warmth, character, and a connection to nature that concrete or metal simply can’t match. But let’s be honest – these spaces can quickly become uncomfortable if we don’t pay attention to how air moves through them and how much protection they offer from the elements. Whether it’s a simple deck, a pergola, or a full backyard pavilion, understanding how to work with natural airflow and shade creates spaces that people actually want to spend time in. It’s not about making everything perfect – it’s about making everything better than it was before.
Understanding Natural Airflow Patterns
Before we start building or arranging anything, we need to understand how air behaves naturally. Think of it like water flowing downhill – air follows certain paths and patterns that we can work with rather than against.
The first thing to consider is wind direction. You probably notice that certain spots in your yard get more wind than others. A south-facing deck might catch a refreshing breeze in the afternoon, while a north-facing area could feel stagnant. This isn’t just about weather – it’s about creating zones within your space.
Let’s break this down:
• Cross ventilation: This happens when air flows through from one side of your structure to the other. It’s like having windows open on opposite sides of a room. If you have a deck facing east and west, opening the eastern end will pull fresh air through the structure.
• Stacking effect: Hot air rises, cool air sinks. In wooden structures, this means your ceiling areas often become hot spots. Strategic placement of openings near the top can help pull hot air out while drawing in cooler air from below.
• Natural wind corridors: Sometimes, existing features like trees or buildings create natural pathways for air. You want to either enhance these or work around them rather than block them entirely.
Strategic Placement of Shade Elements
Shade isn’t just about blocking the sun – it’s about controlling how light enters your space and creating different microclimates. Think of it like layering clothing for different temperatures. You wouldn’t wear a heavy coat in summer, right? Similarly, you don’t want to block all the light when you might want some.
Here’s where things get interesting:
• Overhangs work wonders: A well-planned overhang can provide perfect shade during the hottest part of the day while allowing sunlight to reach your space during cooler morning hours. The key is getting the right size and angle.
• Variable shading options: Not every spot needs the same amount of shade. Consider having multiple shade levels – perhaps a large canopy for main seating areas and smaller umbrellas or screens for intimate conversation spaces.
• Natural shade from trees: This is where things get really beautiful. Planting deciduous trees strategically can provide summer shade while letting winter sun shine through. It’s like having a built-in seasonal control system.
A common mistake people make is thinking that more shade equals better shade. Sometimes, too much coverage can create stuffy conditions. You want to create a balance where there’s enough shade to be comfortable, but not so much that air circulation gets trapped.
Wooden Structure Design Considerations
The materials and construction choices you make directly impact how well your space handles airflow and shade. It’s easy to focus on looks, but the functional aspects matter just as much.
Consider these key factors:
• Spacing between structural elements: If you have a pergola with very narrow beams, you’ll block more airflow than if the beams are spaced wider apart. This is particularly important in hot climates where you want maximum air movement.
• Open vs. closed designs: A fully enclosed wooden structure will block both heat and airflow. An open-sided design allows for better cross-ventilation. Sometimes, you want a combination – a partially enclosed space that still lets air move through.
• Material selection matters: Different woods breathe differently. Cedar and redwood tend to be more permeable than denser woods like teak or mahogany. This can affect how well your structure handles temperature changes.
• Height considerations: Taller structures can create more complex airflow patterns. They might trap hot air at the top, or create wind shadows that affect lower areas. It’s worth measuring how your structure affects airflow before finalizing the design.
Seasonal Adaptation Strategies
What works perfectly in summer might not be ideal in winter. This is where flexibility comes into play. Good outdoor wooden structures adapt to changing conditions throughout the year.
Let’s look at some practical approaches:
• Adjustable elements: Sliding panels, removable screens, or retractable awnings allow you to change the configuration based on weather. These aren’t just fancy additions – they’re essential for year-round comfort.
• Multi-purpose design: A structure that can function as a covered dining area in summer might serve as a sun-drenched reading nook in winter. The key is designing with flexibility in mind.
• Microclimate creation: You can create different experiences within the same space. For example, a shaded corner might be perfect for a small table and chairs, while an open area might be better for larger gatherings.
Think about how your family uses the space throughout the year. Do you entertain more in summer? Do you need extra warmth in winter? Understanding these patterns helps guide your design decisions.
Practical Implementation Tips
Now that we’ve covered the theory, let’s get practical. Here are some hands-on strategies that really work:
• Start with a plan: Before you even buy lumber, sketch out how you want air to flow through your space. Mark potential wind corridors and consider where shade will fall throughout the day.
• Test with temporary solutions: Before committing to permanent installations, try temporary shade solutions like portable umbrellas or shade cloths. See how they work in different weather conditions.
• Use mirrors strategically: Reflective surfaces can redirect light and create interesting visual effects while helping with airflow in tight spaces.
• Consider the sun path: The sun moves differently throughout the year. Plan your shade elements to address the low winter sun and high summer sun separately.
• Don’t forget the ground: Sometimes the solution isn’t above you – it’s around you. Planting shrubs or installing a low fence can create windbreaks and shade simultaneously.
Maintenance and Long-term Benefits
Building these spaces properly isn’t just about immediate comfort – it’s about creating something that will serve you for years to come. Wooden structures that are designed with airflow and shade in mind tend to last longer and require less maintenance.
Key benefits include:
• Reduced weather damage: Proper airflow helps wood dry faster after rain, reducing the chance of rot or warping. Good shade protects wood from UV damage that causes fading and cracking.
• Energy efficiency: While you’re not using AC, good design can make your space more comfortable naturally. This reduces the need for artificial cooling later.
• Enhanced usability: Spaces that are comfortable year-round see more use. You’ll find yourself spending more time outside, which is good for mental health and family activities.
• Increased property value: Well-designed outdoor spaces that work with natural elements are attractive to buyers and add real value to your home.
Regular maintenance helps ensure these benefits continue. Simple things like cleaning gutters, checking for loose boards, and ensuring shade elements are secure can make a huge difference in performance.
Creating outdoor wooden spaces that maximize airflow and shade isn’t just about making things look pretty – it’s about crafting environments that feel alive and responsive to the world around us. When we approach these spaces thoughtfully, we’re not just building structures; we’re creating places where people want to gather, relax, and enjoy life. The magic happens when we respect the natural forces around us rather than fighting against them. Whether you’re designing a new space or improving an existing one, remember that the most successful outdoor wooden areas are those that work with nature rather than against it. It’s not about perfection – it’s about progress. Start small, observe how your space behaves, and keep refining until you find that sweet spot where air flows freely and shade provides just the right amount of protection. You’ll be surprised how much difference these thoughtful touches can make in your daily life.














