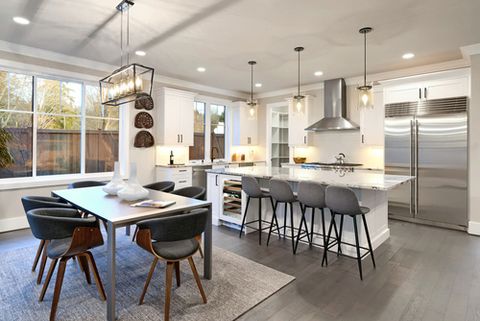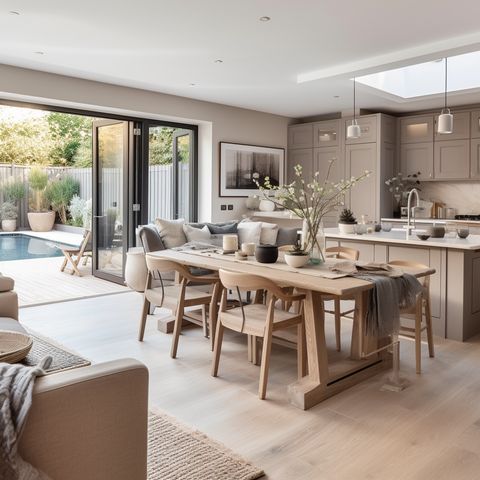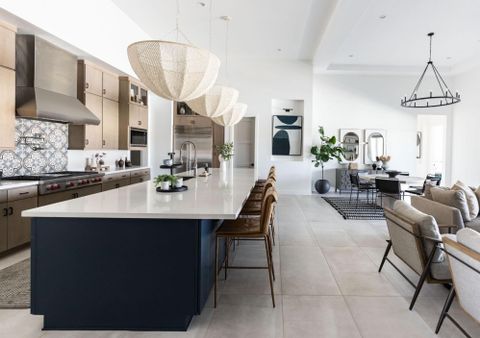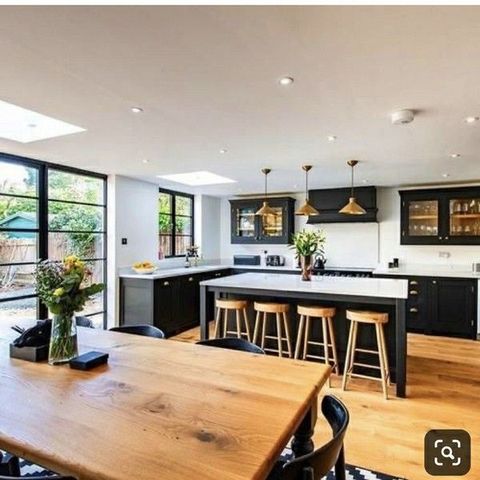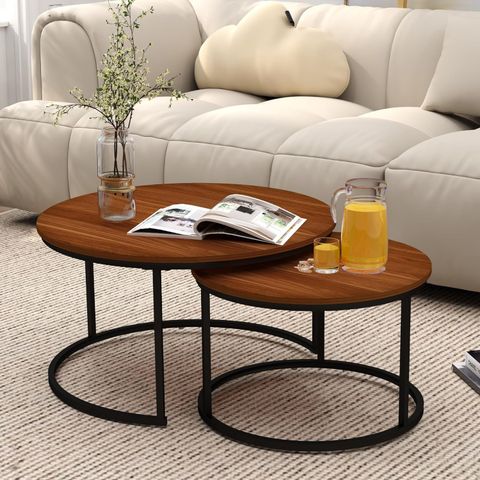Have you ever walked into a home where the kitchen and dining areas feel like they belong together? That’s the magic of creating harmony between these two essential spaces. It’s not just about matching colors or styles – it’s about crafting a seamless experience that makes your home feel larger, more welcoming, and infinitely more functional.
When we think about our homes, the kitchen and dining areas often represent the heart of family life. These spaces are where meals are prepared, shared, and memories are made. Yet too often, they remain separate entities, disconnected by walls, doors, or simply poor design choices. The truth is, when these spaces work together, they create something greater than the sum of their parts. Think about it – how many times have you found yourself moving between rooms during meal prep or cleanup? What if there was a way to eliminate those awkward transitions and create a unified flow?
Understanding Spatial Flow
The secret to successful kitchen-dining integration lies in understanding spatial flow. This isn’t just about physical movement – it’s about creating a visual and functional continuum that feels natural. When you walk from the kitchen to the dining area, you should feel like you’re continuing the same conversation, not entering a completely different room. Consider how people naturally move through your space. Do they typically prepare food and then immediately serve it? Or do they often move back and forth between preparation and serving? These patterns should guide your design decisions. A well-thought-out flow can transform a clunky, compartmentalized space into one that feels open and inviting. For instance, placing a breakfast bar or island in between these areas creates a natural transition point that encourages interaction and movement.
Visual Continuity Through Design Elements
Creating visual harmony means using consistent design elements throughout both spaces. This doesn’t mean everything has to match exactly, but rather that there should be a cohesive thread running through both areas. Think about flooring materials, lighting fixtures, cabinet styles, and even color palettes. A warm wood tone in your kitchen cabinets can carry through to dining chairs and table legs. Using similar hardware on both spaces adds that subtle connection. Consider the impact of natural light too – if your kitchen gets abundant morning sun, try to incorporate that same brightness into your dining area. The key is maintaining enough visual connection that the spaces feel part of the same whole. Sometimes a simple element like a matching pendant light fixture or a shared accent wall can make all the difference.
Functional Integration and Workflow
Harmony isn’t just about looks – it’s about function working together. When your kitchen and dining areas work in sync, they support each other’s purpose. The dining area should be positioned to allow easy access to the kitchen for serving and cleanup. Think about the typical workflow: food preparation, cooking, plating, serving, and cleaning up. Each of these steps should feel natural and efficient. An open floor plan allows for better communication during meal preparation. Imagine having a conversation with someone while simultaneously preparing a dish – it’s much easier when you can see each other across an open space. The dining table should also be positioned to maximize natural light and views, whether that’s toward a garden or a window. This attention to function helps create spaces that truly serve their purpose rather than just existing.
Creating Distinct Zones Without Walls
Sometimes the best way to achieve harmony is by defining zones without actually dividing them with walls. This approach keeps the feeling of openness while still providing clear separation of functions. Think about using furniture placement, rugs, lighting, or even different ceiling heights to distinguish between areas. A dining table placed near the kitchen can create a natural boundary without blocking sightlines. Consider adding a small seating area or breakfast nook that serves as a transition zone. The beauty of this method is that it maintains the flow of the space while giving each area its own character. You might use a different type of lighting in the dining area to create a warm atmosphere for meals while keeping the kitchen’s bright, functional lighting for cooking.
Material and Texture Considerations
The materials you choose play a crucial role in achieving harmony between spaces. Wood, stone, metal, and glass can all be used to create connections between areas. For example, if your kitchen features natural wood countertops, consider incorporating wood elements in your dining area through chairs, table legs, or even accent walls. Textures also matter – smooth surfaces in one area can be complemented by softer textures in another. A sleek kitchen backsplash might be balanced by a cozy area rug in the dining space. The key is finding materials that work together without overwhelming either space. Sometimes a single material used in different ways can create unity – like using the same tile pattern in both areas or employing similar hardware finishes.
Practical Tips for Implementation
Transforming your kitchen and dining spaces into a harmonious whole requires some strategic thinking. Start by measuring your space carefully and mapping out how people actually move through it. Consider the placement of appliances, storage, and work zones in relation to your dining area. Often, the most successful designs involve removing unnecessary barriers like doors or heavy furniture that block sightlines. Look for opportunities to use the same design elements in both areas – perhaps identical light fixtures or matching hardware. Don’t overlook the importance of storage solutions that serve both spaces. A hallway or pantry that connects both areas can provide easy access while maintaining the flow. Finally, remember that harmony isn’t achieved overnight – it’s about making thoughtful decisions that support your lifestyle and daily routines.
Creating harmony between your kitchen and dining spaces is more than just a design trend – it’s a practical approach to making your home work better for you. When these areas flow together naturally, they become more than just separate rooms; they become a cohesive environment that supports your lifestyle. Whether you’re planning a complete renovation or just looking to make small improvements, focusing on visual continuity, functional flow, and thoughtful material choices will lead to results that feel both beautiful and practical. The end goal isn’t perfection, but rather creating spaces that feel intentional and comfortable. After all, the best kitchen-dining harmony happens when every element works together to support the simple joy of sharing meals with loved ones.

