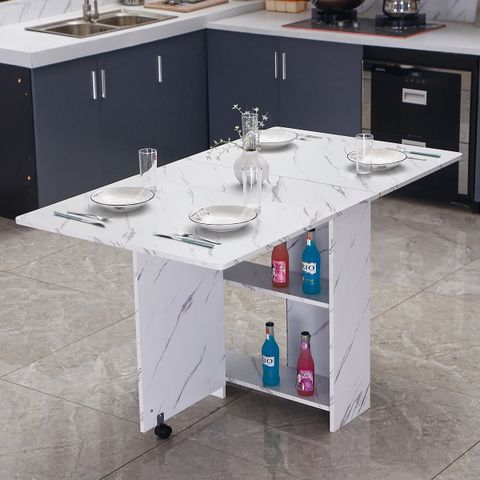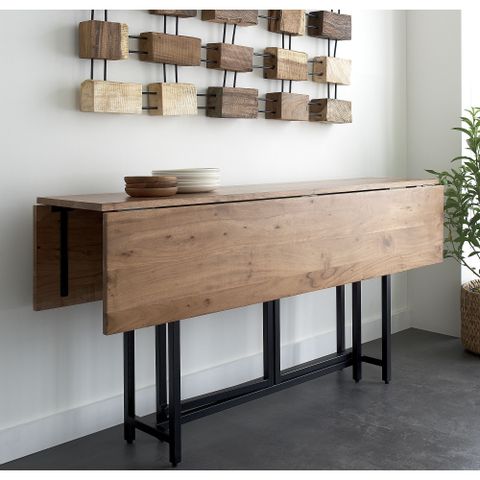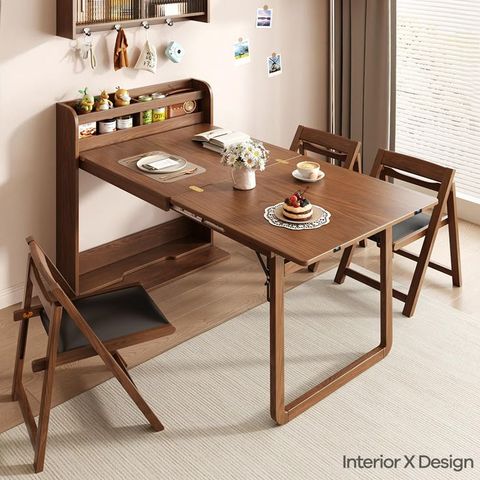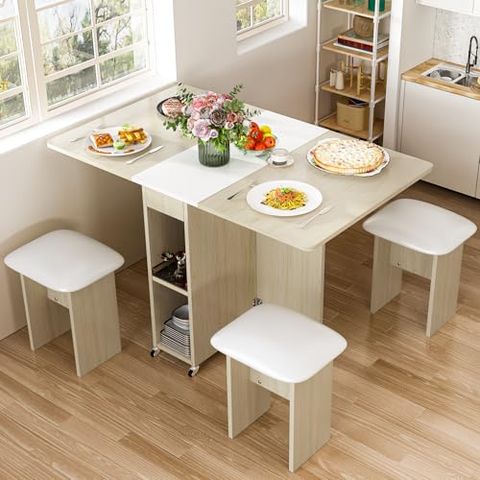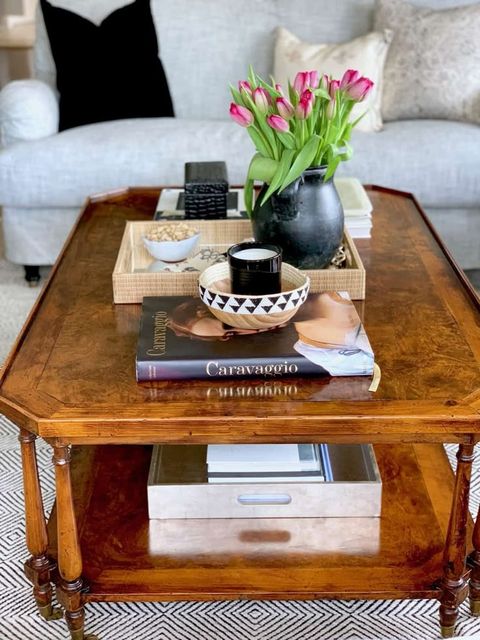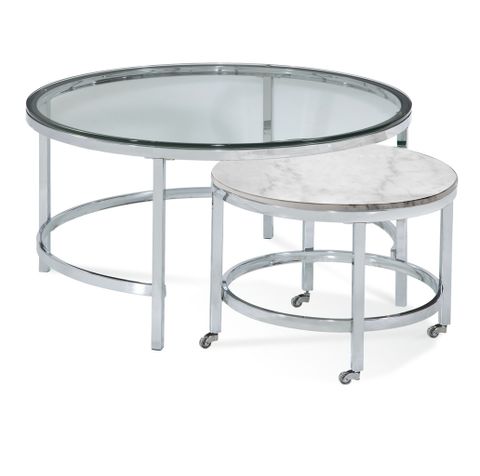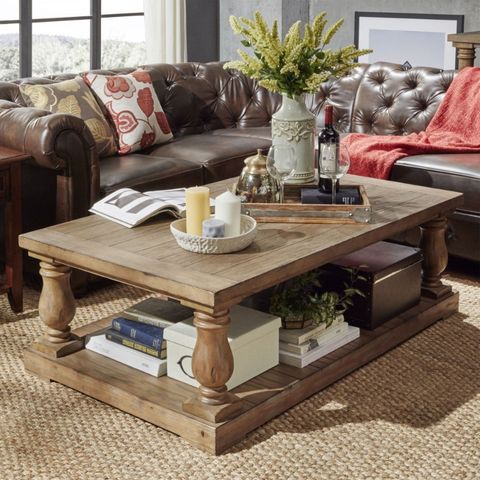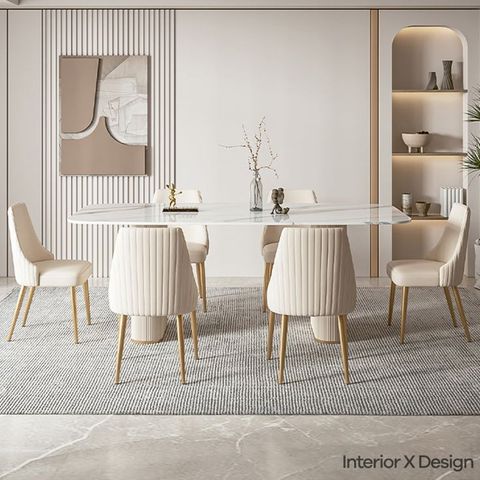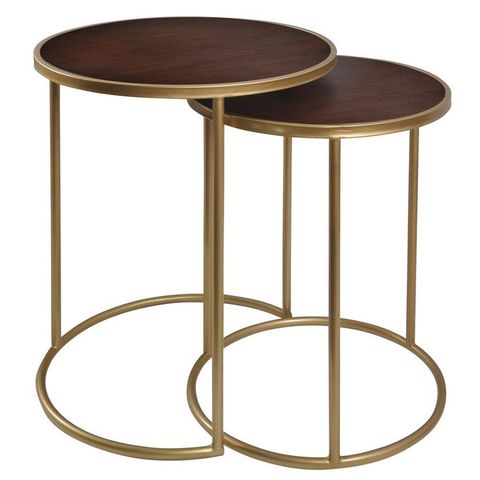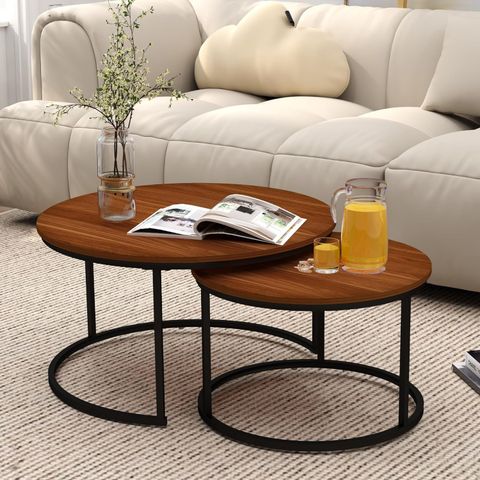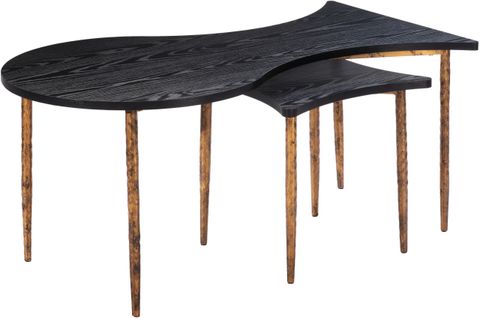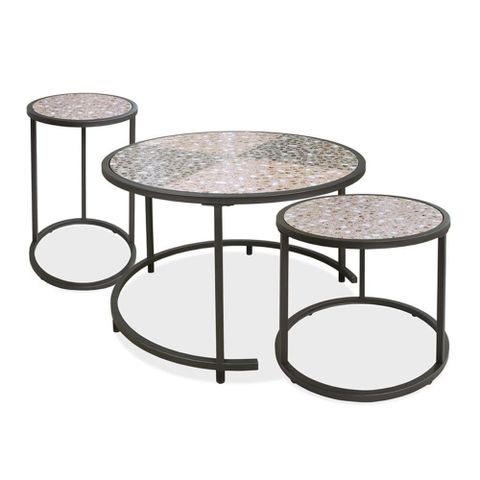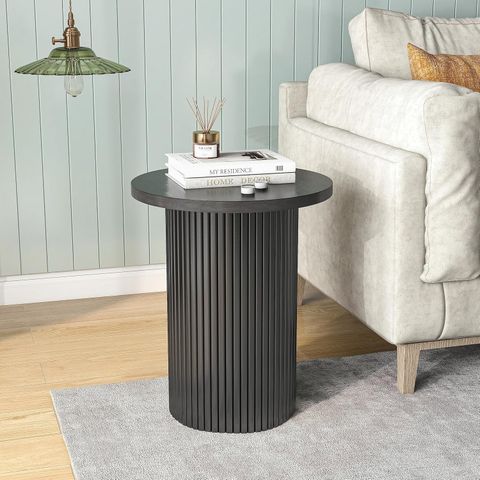Picture this: you’re cooking dinner in a kitchen that’s barely big enough for a coffee maker and a microwave. Now imagine trying to eat dinner in that same space. It’s a common scenario in today’s urban living landscape, where small apartments and condos dominate the housing market. The challenge isn’t just about fitting furniture in tight quarters—it’s about creating spaces that feel spacious, functional, and livable. This is where smart design becomes essential.
Modern life often means living in smaller spaces, and kitchens are no exception. As city dwellers increasingly choose compact homes, the demand for clever solutions to maximize every square foot has never been greater. Whether you’re working with a full-size kitchen or a tiny galley space, designing effective dining solutions requires careful thought about function, flow, and aesthetics. The key lies in understanding how to make the most of limited space while still maintaining comfort and usability.
Understanding Space Constraints
Before diving into solutions, it’s important to recognize the unique challenges of tiny kitchen dining areas. These spaces typically suffer from limited counter space, restricted movement, and often inadequate storage. The reality is that many people have moved into smaller spaces for financial reasons or lifestyle preferences, and they’re not necessarily looking to sacrifice quality of life.
Consider the average tiny kitchen: it might measure 6 feet by 8 feet, with a single window and minimal natural light. This creates a feeling of confinement that can make even simple tasks feel overwhelming. When dining in such spaces, people often find themselves either eating at the counter or squeezing around furniture that wasn’t designed for their size. The problem isn’t just about physical limitations—it’s about psychological comfort too.
One crucial factor is the concept of ‘flow’—the way people move through and around their kitchen space. In a tiny kitchen, every inch matters, and inefficient layouts can quickly turn a dining experience into a frustrating ordeal. Understanding these constraints helps inform better design decisions.
Flexible Seating Options
The seating arrangement in your tiny kitchen dining area can make or break the entire experience. Traditional dining tables often take up too much room, but there are several alternatives that work beautifully in small spaces:
• Bench seating: These can double as storage units when built into walls or under counters. They’re also excellent for families with children who might need to sit while eating.
• Fold-down tables: These can be tucked away when not in use, freeing up valuable floor space during the day. Many come with built-in storage compartments for utensils and napkins.
• Counter-height seating: Perfect for small kitchens, this setup allows for casual dining while keeping the space open and airy. It works particularly well when paired with a breakfast bar.
• Multi-functional stools: Look for options that can serve as extra seating, storage, or even a place to put down a laptop while eating.
The secret is choosing furniture that serves multiple purposes. A dining chair that doubles as a storage unit or a table that can be folded away when not needed transforms a cramped space into something more manageable. The right seating solution should enhance rather than complicate your daily routine.
Smart Storage Integration
In tiny kitchens, storage isn’t just about having enough space for dishes—it’s about maximizing every available surface. Creative storage solutions can seamlessly integrate with dining areas while keeping everything within reach.
Consider these approaches:
• Under-counter dining: Installing a small table or bench beneath the counter provides a dining spot without taking up floor space. It’s perfect for quick meals or when you want to avoid the main kitchen area.
• Wall-mounted solutions: Floating shelves above dining areas can hold plates, glasses, and utensils. These are particularly useful in spaces where floor space is extremely limited.
• Corner solutions: Many tiny kitchens have unused corner spaces that can be transformed into dining nooks with custom-built shelving or a small dining table.
• Vertical storage: Utilize the wall space for storage solutions that keep dishes and dining essentials accessible while maintaining visual openness.
The goal is to eliminate clutter and create an environment where everything has its place. When your dining area feels organized and uncluttered, it naturally feels larger and more inviting.
Lighting and Ambiance Considerations
Lighting plays a crucial role in making small dining spaces feel welcoming and functional. Poor lighting can make even the most well-designed dining area feel cold and unwelcoming. Natural light is always preferred, but in spaces where it’s limited, artificial lighting must be carefully considered.
Key considerations include:
• Layered lighting: Combining ambient, task, and accent lighting creates depth and functionality. For example, overhead lights provide general illumination, while pendant lights over the dining area offer focused task lighting.
• Dimmer switches: These allow you to adjust lighting levels throughout the day, creating different moods for different activities.
• Color temperature: Warmer tones (around 2700K-3000K) tend to make small spaces feel cozier and more intimate, while cooler tones can make them feel more clinical.
• Energy efficiency: LED options are ideal for small spaces because they provide good light output while consuming less energy and generating less heat.
The right lighting setup can transform a utilitarian kitchen counter into a warm dining experience. It’s about creating a sense of warmth and intimacy despite the physical limitations of the space.
Multi-Purpose Design Elements
The foundation of successful tiny kitchen dining design lies in multipurpose elements that serve more than one function. This approach maximizes utility while minimizing visual clutter.
Some effective strategies include:
• Kitchen islands with dining capabilities: These can serve as prep areas, storage spaces, and dining surfaces all in one. Many modern designs incorporate built-in seating or can accommodate fold-down dining surfaces.
• Storage that doubles as seating: Built-in benches with hidden storage compartments provide both comfort and organization.
• Transformative furniture: Tables that can be extended or reconfigured based on meal size or guest count offer flexibility in small spaces.
• Modular components: Pieces that can be rearranged or combined in different ways give you control over how your space functions over time.
These elements require a bit more planning upfront, but they pay dividends in convenience and functionality. The key is to choose pieces that complement each other and support your lifestyle needs rather than simply filling space.
Practical Implementation Tips
Putting these concepts into practice requires careful consideration of your specific situation. Here are some actionable steps:
• Measure everything: Before purchasing any furniture or fixtures, take precise measurements of your space. Account for doorways, windows, and any obstacles that might affect placement.
• Start with the basics: Focus on essential items first—seating, a small dining surface, and basic storage. You can always add more elements later.
• Consider mobility: Choose furniture that can be moved easily if your needs change. This is especially important if you’re renting.
• Invest in quality: While it might seem counterintuitive, investing in durable pieces pays off in the long run. Cheap furniture in small spaces tends to look cheap and doesn’t age well.
• Plan for flexibility: Design your space to adapt as your needs change. A dining area that works for two now should be able to accommodate guests or family members later.
Remember that small spaces often benefit from a minimalist aesthetic. Less furniture, fewer colors, and clean lines can make a dramatic difference in how spacious your kitchen feels. The goal isn’t to cram everything in—it’s to create a space that works efficiently and feels comfortable.
Real-Life Examples and Case Studies
Looking at actual implementations can provide inspiration and practical guidance. Consider these examples:
• The urban studio apartment: A couple in a 400-square-foot studio found success using a fold-down dining table that could be stored vertically when not needed. The table was positioned near the kitchen island, allowing them to eat while preparing meals.
• The converted garage: Someone with a converted garage kitchen created a dedicated dining area by building a small table into a niche in the wall. This solution provided a separate dining space without compromising the kitchen’s functionality.
• The shared apartment: Roommates in a small shared kitchen used a combination of a small round table and portable seating that could be moved between rooms. This allowed them to eat together while maintaining privacy in their individual spaces.
These examples show that creative thinking and careful planning can overcome even the most challenging spatial constraints. The key is to start with the end goal in mind and build backwards from there.
Technology Integration
Modern technology offers new possibilities for optimizing small kitchen dining experiences. Smart home features can make even the smallest spaces more functional and convenient.
Consider these innovations:
• Smart lighting systems: These can automatically adjust based on time of day or occupancy, creating optimal dining conditions without manual intervention.
• Integrated sound systems: Small speakers that blend into the kitchen design can provide background music during meals.
• Smart appliances: Compact appliances that can be controlled remotely or integrated into a larger system reduce the need for additional counter space.
• Digital displays: Touchscreen interfaces can provide recipe information, weather updates, or even entertainment options during meals.
While technology adds cost and complexity, it can significantly improve the overall dining experience in small spaces. The trick is to choose technologies that enhance rather than complicate your daily routine.
Designing efficient dining solutions for tiny kitchen spaces is ultimately about balancing practicality with comfort. It’s not about making small spaces feel like large ones—it’s about making them feel lived-in and loved. The key principles remain consistent: maximize every inch, think about multiple uses for each element, and prioritize functionality without sacrificing aesthetics.
Whether you’re working with a full-sized kitchen or a truly compact space, the fundamental approach stays the same. Start with what you need, think about how you’ll use the space, and then build around those requirements. Remember that the best solutions are often the simplest ones—the kind that work effortlessly and make daily life easier rather than harder.
The beauty of thoughtful design is that it doesn’t just solve problems; it creates opportunities. When you design a dining area that works well for your lifestyle, you’re not just solving a space issue—you’re creating a space that enhances your everyday experience. That’s the real magic of good design, whether in a tiny kitchen or anywhere else.
